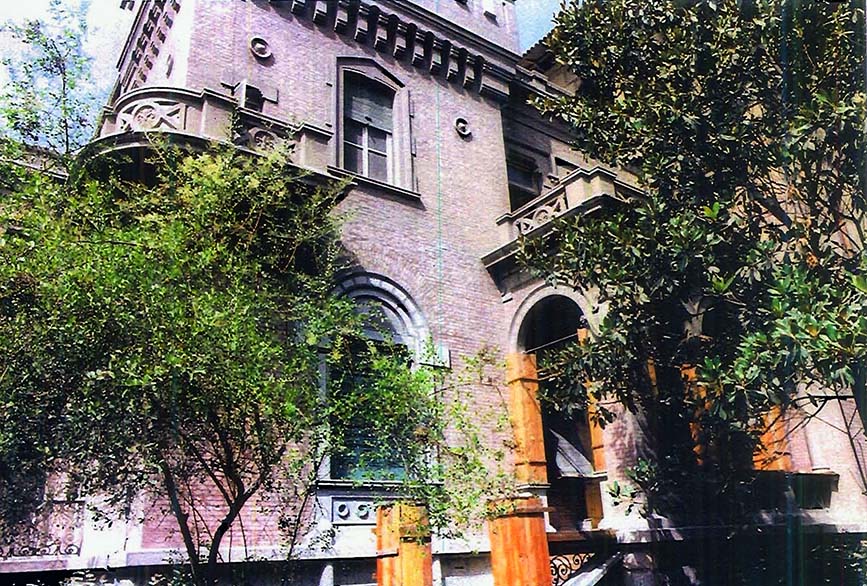RESIDENTIAL
THE PRINCE KHALED SAOUD RESIDENCE
WASSEF was commissioned to do an extensive modification of an existing palace as well as design a new extension building with the same built-up area of the palace to double the residential space, in addition to a three-story annex, to be used as a guest house, as well as a basement for luxury cars. WASSEF conducted the design of this project in association with a British architect, Richard Nightingale, a structural engineering firm, Price and Myers, Fulcrum for the electromechanical design, and Gardener and Theobald for the quantity surveying. The existing palace building has three stories and one below-grade level. The entry of the existing palace was redesigned and the upper floors renovated, and a new extension to the palace was designed to double the existing 1,500 SQM residential space. A guest’s annex was created near the back entrance. The facade remains virtually unchanged except for the new expansion which was designed to match the existing one. Factors that motivated the renovation included the installation of the building’s first freight elevator and the need for space for new air-conditioning and heating equipment on the roof, next to the quarters of the house staff. The landscaping was an important part of this project as the existing gardens housed rare plants. The structural design for the framing plans was solid slab with beams. Cut-outs were left for the utilities and services for the electro-mechanical services.
Client
--
Size
--
Location
--
Date of Completion
--
Lead Architect
--
Scope
--



