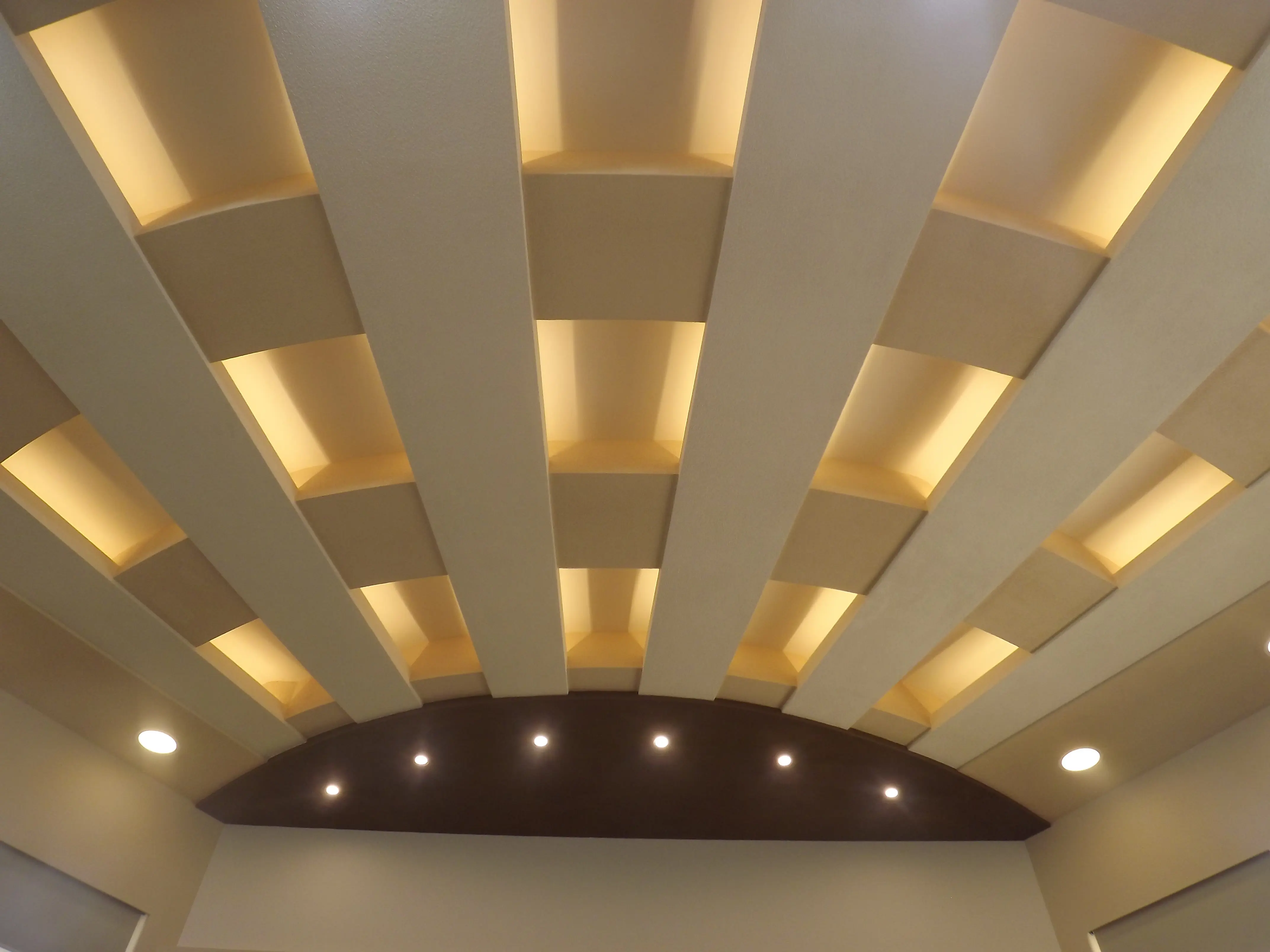CULTURAL
RAMSES CULTURAL CENTER
WASSEF was selected to design, supervise the construction, and manage the remodeling of the Adventist Church, which was built in 1913, to be the Ramses Cultural Center that would support the client needs of the 21st century in a new corporate high-tech and dynamic community service image. The center is a four-story building located in a very busy neighborhood at Ramses Square. A maximum and best use study was conducted to accommodate different functions: a daycare, with its administrative and playground facilities; a health club, to include a fitness area and a massage room; a medical space with a dental clinic; classrooms for a language school; kitchen facilities for a cooking academy; and, accommodation on the upper floor and roof for the expatriate staff. The main church auditorium was renovated to serve religious and recreational events. The interior design features and lighting responded to the space programming study to create an inviting and appealing environment for the users of different age groups.
Client
Seventh Day Adventist Church
Size
1,500 SQM
Location
Ramses
Date of Completion
2018
Lead Architect
Wassef Design Group
Scope
Architecture/Interior Design, Construction Supervision, and Project Management






