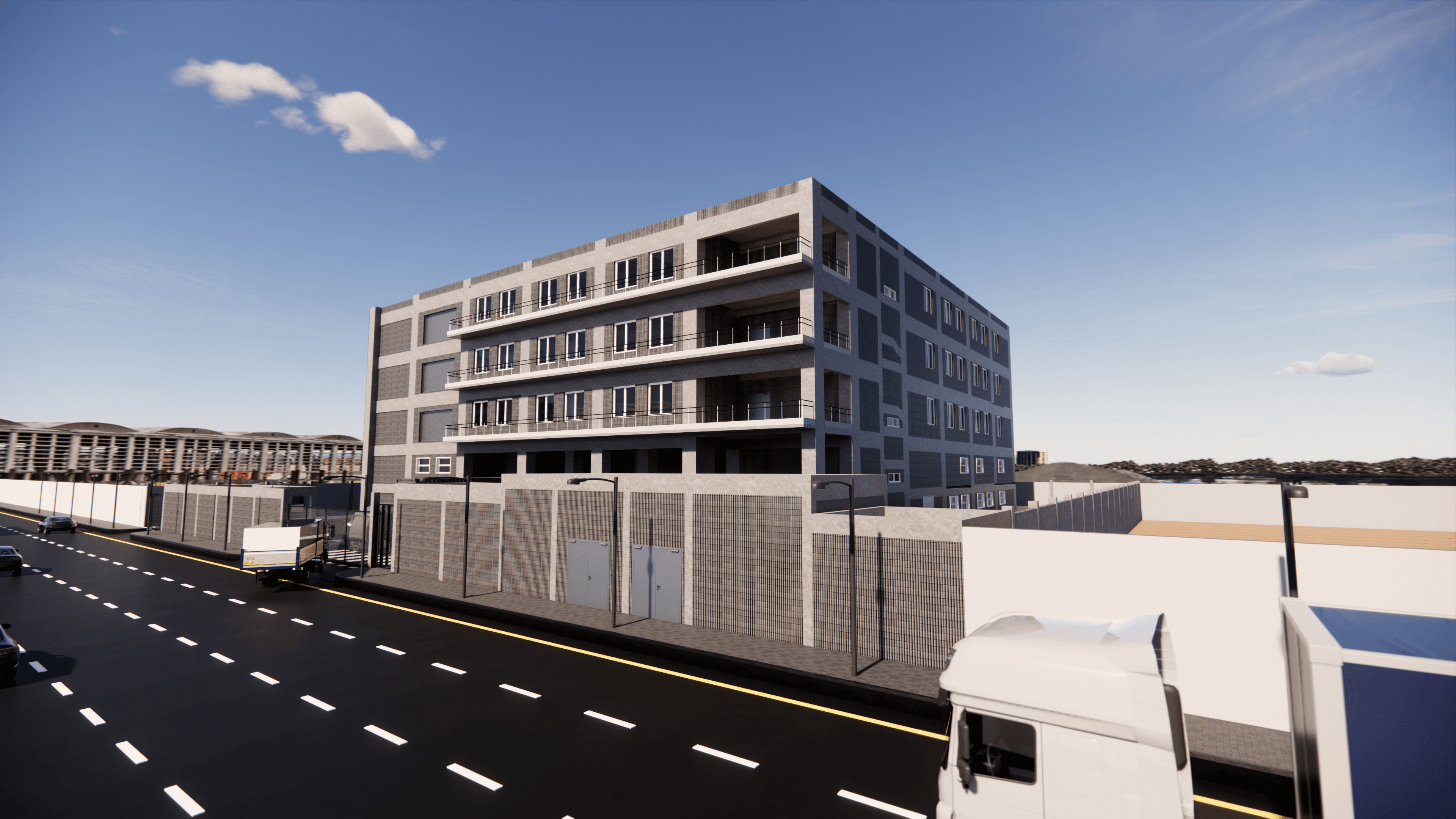INDUSTRIAL
MOBACO NEW FACTORY & WAREHOUSE
Growing faster than their existing space in Bashtil, El Warraq, could accommodate, MOBACO, found their warehouse space limited and needing an upgrade. MOBACO purchased a land property of 4,600 SQM in Abu Rawash, Giza, for their new warehouse and workspace in order to continue aspiring towards excellence in quality of products, design and technology. MOBACO commissioned WASSEF for the architecture and engineering design services. Industrial Planning parameters were set for a maximum built-up area of 15,000 SQM to include more space for growth and a functional office plan, accommodating the teaming environment and warehouse facilities. With these parameters in mind, the WASSEF team performed an extensive analysis of MOBACO's current and prospective activities, assisting their vision for the future. The set-back outdoor area of 1,600 SQM was used for parking and trucks maneuvering.
Client
Mobaco Egypt
Location
Abu Rawash
Date of Completion
2024
Lead Architect
Wassef Design Group
Scope
Architecture/ Structure Design and Construction Documents




