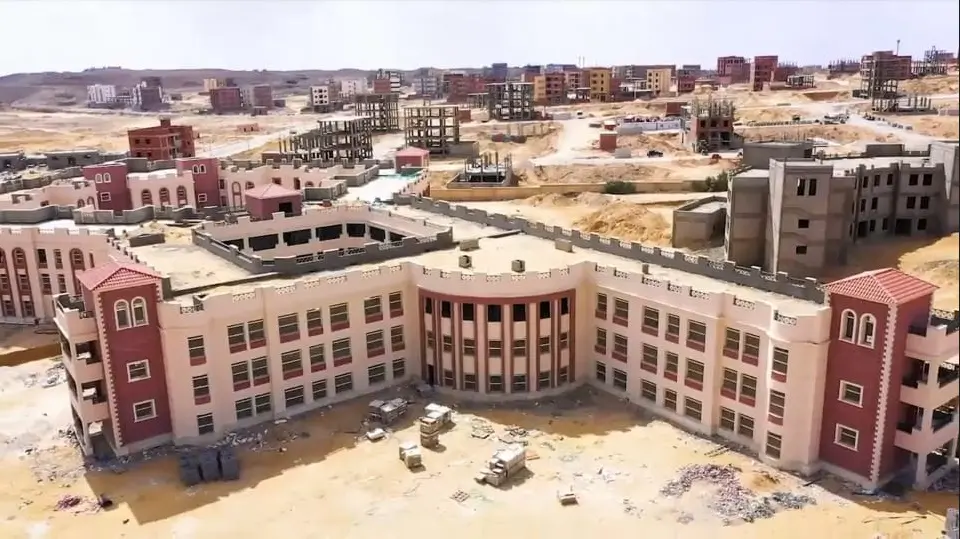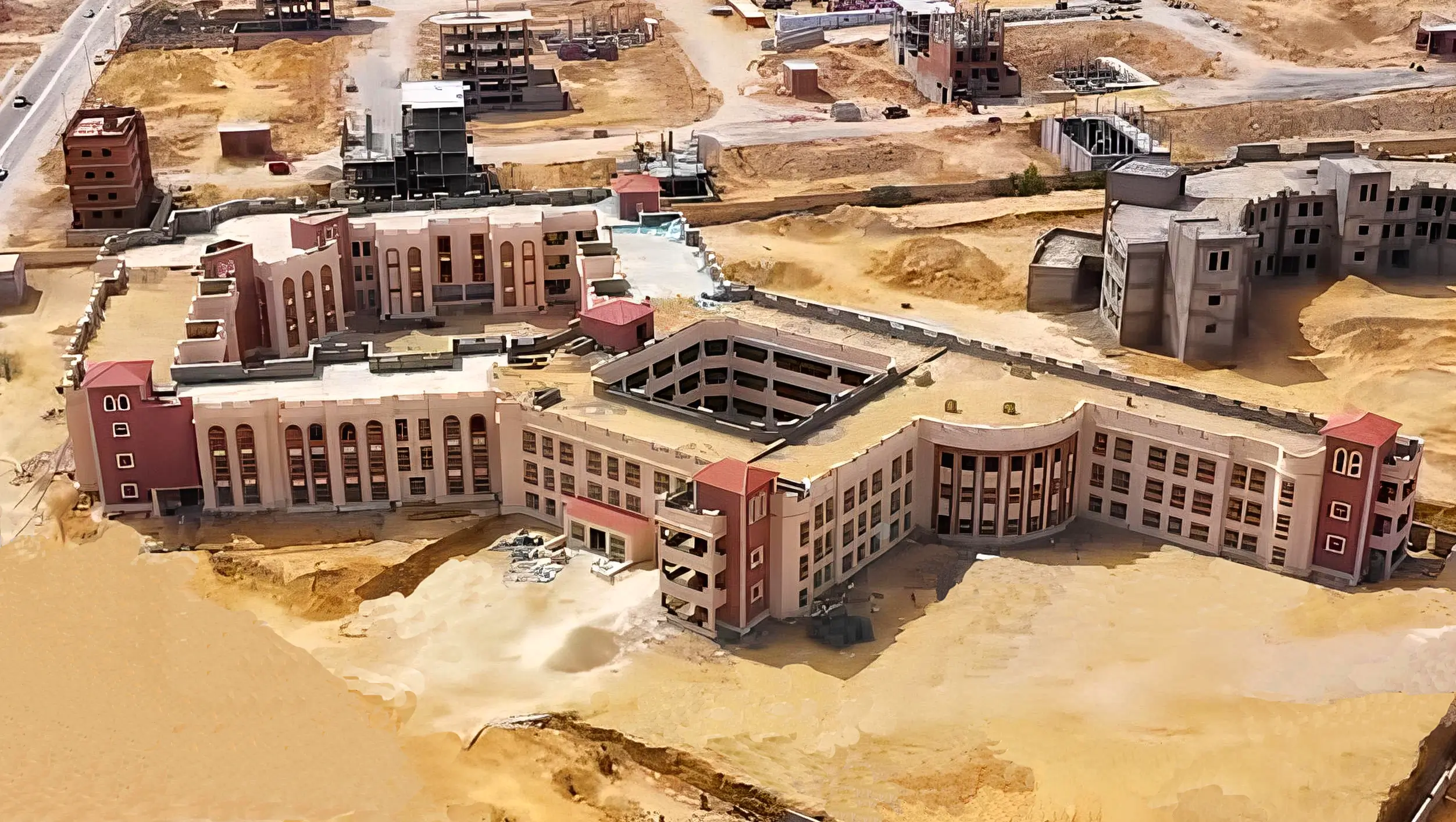EDUCATIONAL
ANA EL MASRY BOARDING SCHOOL & ACCOMMODATION BUILDING
The Ana El Masry Foundation retained WASSEF to address their master plan concerns of their 400,000 SQM plot and provide clear directions for improvements. The plan calls for a boarding school which contains an accommodation building including laundry and kitchen facilities, a dining hall and dormitories for 150 students and supervisors. The school also includes classrooms, physical education facilities, multi-purpose rooms and administrative offices.
Client
Ana El Masry Foundation
Size
20,000 SQM
Location
El Wahat
Date of Completion
2024
Lead Architect
Wassef Design Group
Scope
Architecture, Interior and Electro-mechanical Design, Project Management, and Construction Supervision.




